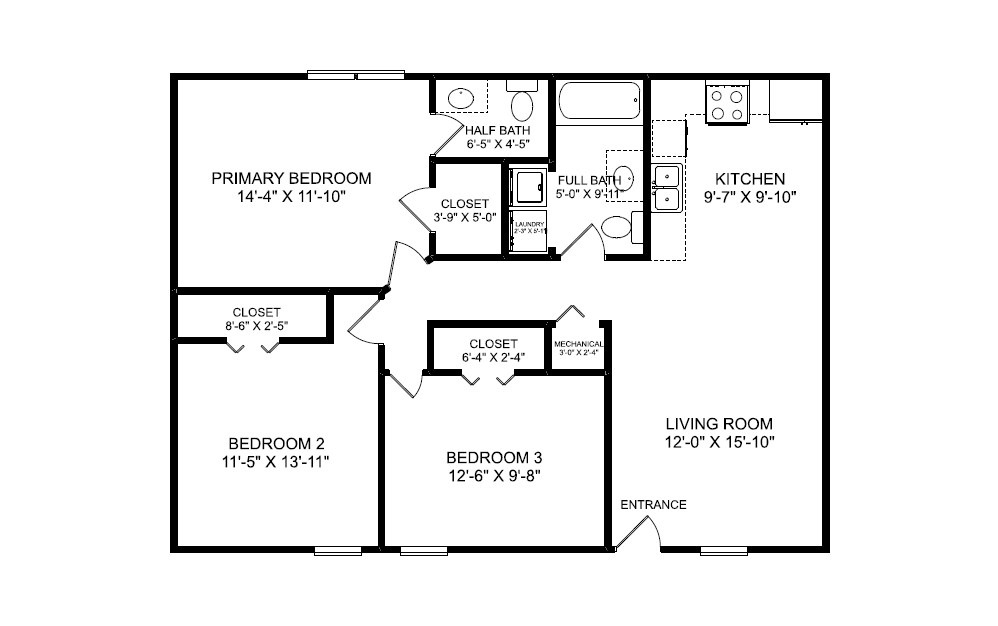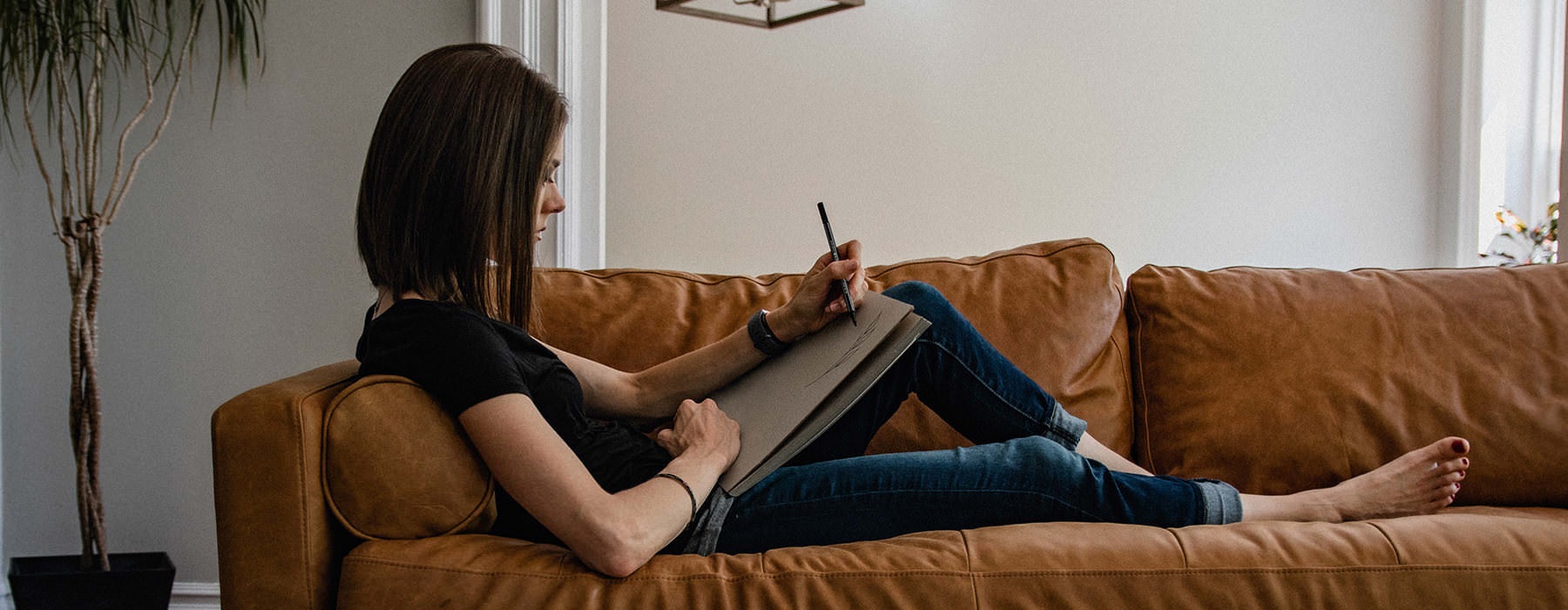Three Bedroom

You can have it all with this 3 bedroom apartment with 1.5 bathrooms and 1019 sqft. This layout features an open floorplan with a roomy living and dining area. The master bedroom offers a spacious room with long walls making furniture placement a breeze, plus you'll enjoy a private bath area and a large walk-in closet. Contact our office for a member of our leasing team to show you around your new home!
Floorplans are artist’s rendering. All dimensions are approximate. Actual product and specifications may vary in dimension or detail. Not all features are available in every apartment. Prices and availability are subject to change. Please see a representative for details.
